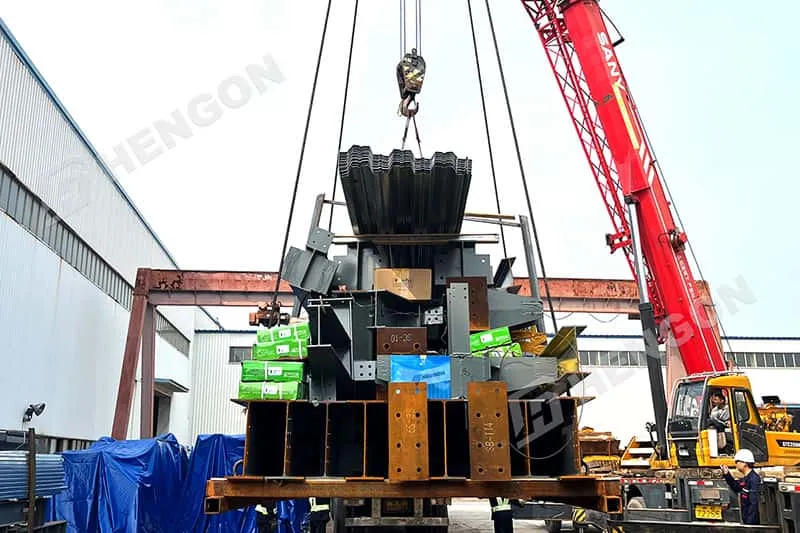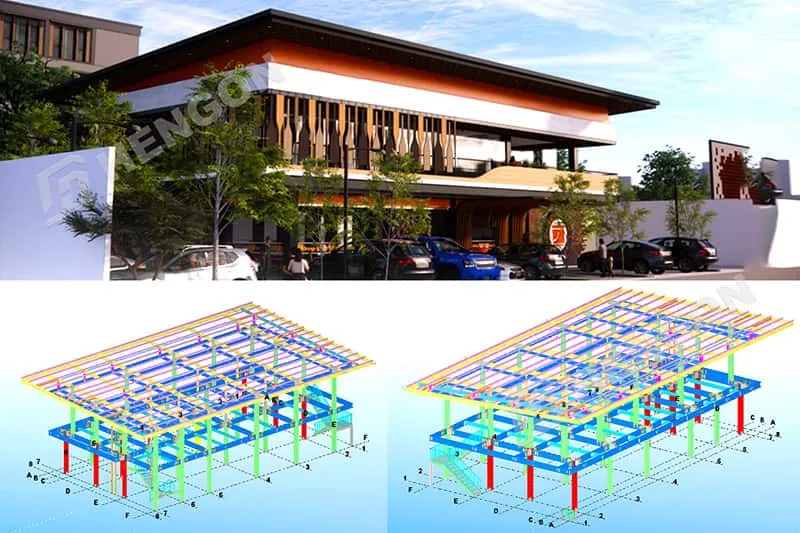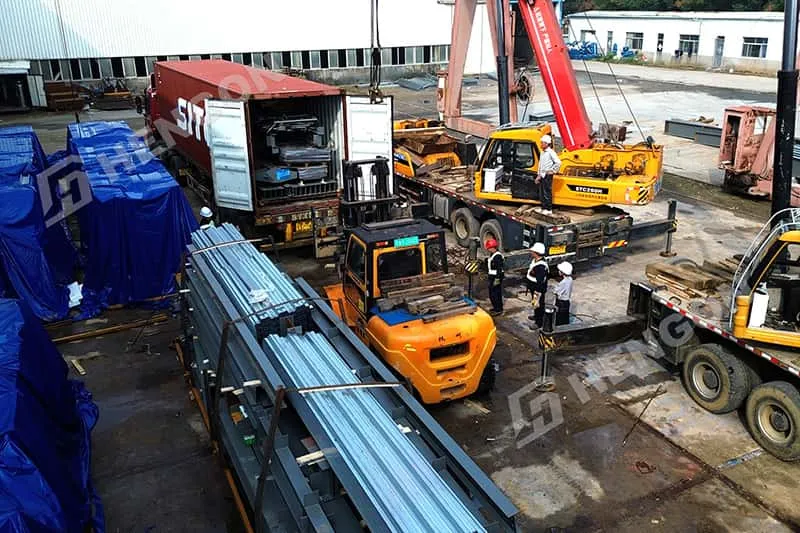Project Startup: Foundation Drawings Draw Attention
In today’s competitive food and beverage industry, the expansion of chain restaurants has become a major trend. Our client is a famous international restaurant brand. They are dedicated to providing customers with a great dining experience and a variety of menu options.
To grow its market presence and boost its brand, the company started building a new prefabricated steel restaurant. This project aims to create a stylish, strong, and efficient dining space.
At the start of the project, Hengon’s steel structure team gave the client detailed foundation drawings. These included the overall layout, space planning, and functional zoning. These drawings laid a solid groundwork for the upcoming construction.
However, after reviewing the drawings, the client raised particular concerns about the connection joints and staircase design — two structural components that directly impact safety, usability, and aesthetics. The design of these elements became the first major topic of collaboration between both engineering teams.

Communication in Action: Engineers Collaborate for Perfection
To address the client’s concerns, Hengon immediately assembled a professional engineering design team to conduct technical discussions with the client’s engineers. During the initial meetings, both sides exchanged ideas on the stability, constructability, and functionality of the original design. The client’s team highlighted areas where the connection joints might need reinforcement and requested improvements to the staircase layout for better space efficiency and design harmony.
Our engineers looked at all feedback closely. They explained that the original plan met building codes and steel standards. However, changes could improve performance and appearance even more. The Hengon team suggested several improvements. These include changing the joint shape, using better connection parts, and adjusting stair angles and materials. This will make things safer and more comfortable.
During this stage, both teams engaged in multiple rounds of communication — through meetings, emails, and technical reports — ensuring every modification was data-backed and practical. Despite occasional differences in approach, the process fostered mutual trust and deeper collaboration. Hengon engineers also referenced numerous international case studies and cost analyses to support decision-making and ensure a balance between stability, cost efficiency, and visual impact.

Solution Finalized: A Satisfactory Outcome
After several rounds of technical discussion and design revisions, both teams finally reached a comprehensive and optimized solution.
The improved connection design adopted a more innovative approach with custom connectors and refined structural detailing, significantly enhancing the strength and safety of the overall framework. The staircase design was also upgraded for a more ergonomic layout and modern appearance, creating a seamless connection between functionality and aesthetics.
The client expressed high satisfaction with the final proposal, noting that the revised design not only met their safety and performance expectations but also aligned perfectly with the restaurant’s brand image and architectural vision. This achievement marked another successful example of Hengon’s customized steel structure service, where precision engineering and client collaboration drive excellence.

Project Takeaways: The Power of Collaboration and Communication
Looking back on the entire project process — from the foundation drawing stage to the final design approval — every milestone was built upon effective teamwork. Hengon’s experience once again proves that collaboration and communication are the key drivers of project success.
Through open dialogue and shared expertise, both engineering teams overcame technical challenges and created a design that is safe, efficient, and visually appealing. Effective communication ensured every concern was addressed promptly, strengthening trust and improving workflow efficiency.
This project also provided valuable lessons for future steel structure restaurant and prefabricated building projects:
Fully understand client requirements before construction begins.
Maintain continuous communication throughout the project.
Encourage cross-team collaboration to leverage technical expertise.
Remain innovative when facing complex structural challenges.
By combining professional engineering experience, customized solutions, and client-focused service, Hengon continues to deliver high-quality prefab steel buildings for global projects — setting new standards for efficiency, precision, and customer satisfaction.